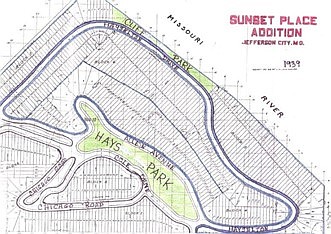Bob's Market on the corner of West Main and Boonville is remembered fondly by west-enders.
The "Corner" residents recall how Bob and Mary Ann Probst kept many in food during hard times with their hand-written charge ledgers, kept the elderly and infirm looked after with home deliveries, but, most of all, kept them informed with the latest news of the neighborhood - who was ill, who was getting married, who was building or remodeling a home and, heaven forbid, who had died.
Hayselton Drive formed one segment of some 80 acres of William Searcy's Sunset Place Addition when it was subdivided into 25-foot lots in 1926. Within these crop fields, the street took shape as a ladies' heeled shoe with Allen Avenue forming the instep and heel, bordering Hays Park, the toe forming the lower segment leading eventually to East Circle, and the northern ankle overlooking Cliff Park and the Missouri River. Cliff Park in the 1800 block was later separated by a railing.
Searcy's Sunset lots quickly sold from the initial two in 1930 to real estate agent and contractor George Lindhardt and optometrist James Brawley. Lindhardt would go on to build many homes in the neighborhood along with Louis Schell, a neighbor by 1933.
Jefferson City's population had increased by 48 percent in 10 years to 21,500. There were 200 retail establishments and four banks. The city boasted 20 factories: six in 1900 for shoes alone!
There was an airport and even a school of aviation, seven grade schools, three parochial schools, a junior and senior high school, a junior college, Lincoln University and 16 churches. The trolly was available at Vista Place to Hayselton residents. A ride downtown cost 5 cents.
In 1933, Joseph A. Randazzo owned one of the first homes in the 1800 block of Hayselton atop the river bluffs. Houses were built far enough back from the bluff to keep soot from the trains' coal engines out of their homes.
Most builders purchased two or three lots of 25 feet each, but the two-story Randazzo home spread out over 100 feet in the front with 320 feet toward the back. The impressive English Tudor home, with high-pitched gables is red brick on tile with a Spanish tile roof. The home's interior has extensive cove molding, a curved staircase and a pink-tiled upstairs bathroom with lavender fixtures.
By 1943, the list of Hayselton homeowners had jumped to 34, and the street name had changed its spelling, thanks to James M. Hays, owner of Hays Wood Products Company, who also donated land for Hays Park. However, the park was not developed by the city, as stipulated by Hays, so his heirs sued in court for the land's return, which was later developed for additional housing on Allen, Cole, and Circle drives.
Second-generation Englishman Herbert J. Patterson, a contractor and stone mason, built a five-room, two-bedroom bungalow on the top of the hill - at the toe - overlooking the Missouri River in 1937 for the price of $4,935.69, including furnishings.
The inset dormer, large gabled-foyer, rounded doorway and dipping roofline are indicative of a Sears-built home plan, the "Willard." Herbert added to his smaller home through the years, building a garage, an art studio for his hobbies, a screened porch and a chapel for his wife, Gladys.
According to Jerry Patterson, Herbert's son, growing up in the Hayselton-Circle Drive neighborhoods in the 1940s and '50s were full of adventure. In the winter, neighborhood boys climbed over the hill behind Patterson's to the Schott property (formerly Lee Jordan's Rose Hill Place on Ware Avenue) where they skated on the frozen pond.
In the summer, they rode their bikes to the Tasti-Treat Drive-In on the corner of West Main and Boonville where Jerry's sister worked up front, scooping ice cream. His brother worked in the back diner. Carol Roark recalls the best French fries ever at Jonesey's, nicknamed for owner Russell Jones.
The Neville Robertson House was built in 1931 by Lindhardt on the first outward curve across from the riverview. The English-styled home held several different owners, including Dr. Everett and Geraldine Sugarbaker between 1947-57, before they moved to a Dutch Colonial named "Orchard Acres" on West Main Street.
Most of the homes built in the Sunset Place Addition through the 1930s and '40s are likely based on drawings published in a 1929 book by the Architects' Small House Service Bureau.
Like the Patterson home, many are small cottages, cape cods and bungalows, all designed for "the moderate income." But the drawings are also of larger three- and four-bedroom homes, as "Chula Vista," the early 1940s home designed to take advantage of the riverview as it curves around the bend. Built for Dr. Robert and Constance Cummins, the home has the familiar solid-brick English design of rounded door and window in a sloping vestibule roofline, shuttered multiple double windows, and slate roof.
The Hayselton residents have a tradition of pride in their historic neighborhood that continues today, preserving not only their charming homes but their stories.
Carolyn Bening was a freelance writer with a passion for history that included the history of her Hayselton Drive neighborhood. She was associate editor for many years of Historic City of Jefferson's newsletter, Yesterday and Today. This story was reprinted by permission from her estate.

