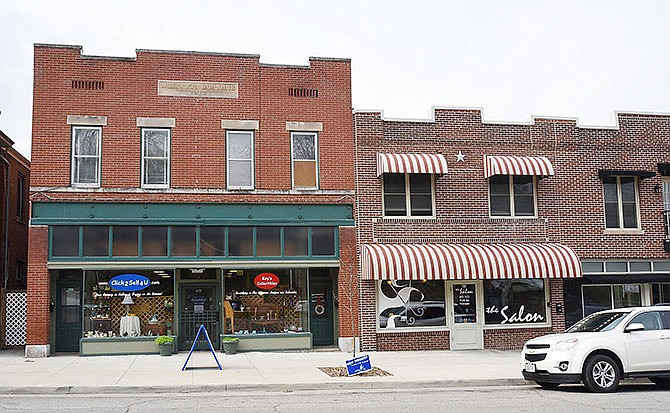Jefferson City is considering new zoning plans for the city's east side.
Senior Planner Eric Barron said the city is trying to move forward with plans for the East Capitol Avenue district and the East High Street district, which come from the city's adoption of the Central Eastside Neighborhood Plan in 2006.
Currently, Barron said, the areas are not under one cohesive zoning plan, with some parts being zoned residential, while others are zoned commercial.
The proposed plan for the East Capitol Avenue district would include Parsons Way, from Adams Street to Lafayette Street; Capitol Avenue, from Adams Street to Chestnut Street; and the south side of State Street, from Adams Street to Lafayette Street. That area would be zoned for mixed use, MU-1, to allow both residential properties and commercial offices. The only exception to that would be a portion of Lafayette Street, from Capitol Avenue to State Street, which would be zoned MU-2 to also allow for restaurants or other retail spaces.
The proposed plan for the East High Street district would include East High Street, from Adams Street to Capitol Court, and the north side of East McCarty Street, from Adams Street to just before Cherry Street. That area would be zoned for mixed use, MU-2, to allow residential properties, commercial offices and retail spaces. Barron said the idea is for that section of High Street to be an extension of the city's downtown area.
Both districts also would have a neighborhood conservation overlay, which would specify requirements for buildings in the district. Barron said the requirements would not affect existing buildings, but would be applied to new buildings or buildings that would be renovated or changed in any way.
For the East Capitol Avenue district, Barron said the overlay would require a brick facade, an entry door facing the street, a covered porch and standards for things like windows and fences in the front yard.
For the East High Street district, Barron said the overlay would require similar facades and windows, but it also would require buildings on High Street to be to the front line of the property and have a minimum of two stories but no more than three, for what Barron called the "downtown loft type of feel." It also would require parking lots to be built behind the buildings, when possible, but when lots have to be facing the street, the requirements would specify some type of barrier or buffer to the street.
Barron said overall, the districts would have fairly simple regulations and wouldn't be too much work for property owners, especially considering the proposed new regulations would only apply to new buildings or those undergoing renovations.
Barron presented this plan to the City Council last week, but did not ask for any action to be taken. He said the plan now is to meet with the neighborhood in late April, then go to the Historic Preservation Commission in May, the Planning and Zoning Commission in June and back to the City Council for action in July.
"This plan has been a long time coming," Barron said.


