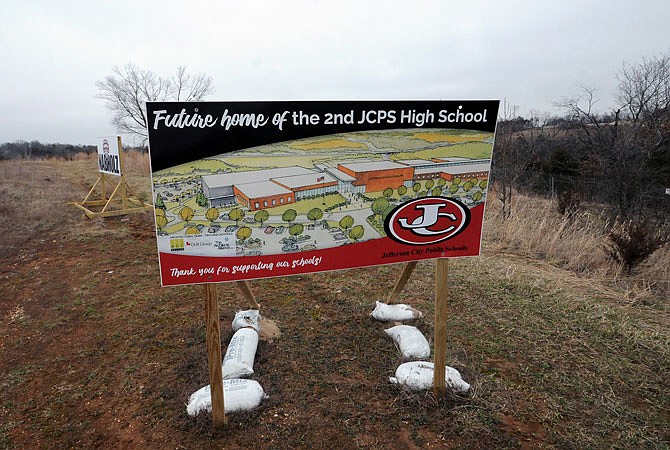Pouring of concrete should start in about a month at the site of Capital City High School. But the finished product of Jefferson City's second public high school will look a little different than what was presented in initial renderings.
"The academic area's gone from two stories to three stories to compact the footprint (in order) to reduce excavation costs. The center common areas and the gymnasiums - the competition gym, the auxiliary gym - that hasn't changed," said Cary Gampher, The Architects Alliance principal architect.
Gampher said the change to the "academic tower" of the second high school project also will not affect the fine arts areas of CCHS.
"It didn't affect the floor plans dramatically, just stacked instead of spread (them)," he said of the change limited to the classroom area of the school.
"It didn't change the budget; it brought it in line," he added of the purpose of the design change to keep the ratio between earthwork and building costs where it ought to be.
As preliminary designs were reviewed, he said, "It came back that a two-story (building) spread out was more expensive than (a) three-story, more compact vertical" design. "That's not always true. If we had a site in Kansas that wouldn't be true," he added, noting the steep terrain of the CCHS site.
He said the updated design actually will better complement the site's topography - the school will look like it's one story high from the top of the hill it will sit on at Mission Drive, and will look more like the building's three stories high from the bottom of the hill toward Frog Hollow Road.
The amount of rock encountered by earth-movers at the site is "just like we thought," he said, adding rock that's uncovered and blasted loose is kept on site to be used as fill.
Justin Bolten, Nabholz Construction's site superintendent, said a second layer of surveyance work has been brought on to the project to double-check that the amount of rock at the site matches original estimates as the earthwork continues.
Bolten said the initial round of surveying estimated an average depth that rock could be found - about 4 feet below the surface - for the whole site, and that average became the consistent basis for bid packages.
As dirt's been scraped off the rock to allow for blasting, civil engineers have come back again to check how much rock actually needs to be blasted and make sure estimates remain accurate.
Blasting has been happening since March 9, he said.
Mitchell Fuemmeler, Nabholz's project manager, said March 2: "When we're saying blasting, it's all subgrade. You'll see the ground kind of vibrate and then the rock will shatter." He added it wasn't anticipated that any material would become airborne in what he said would be about two detonations a day - one in the morning and another in the afternoon.
Bolten said blasting probably will last through the end of May, as it's a 12-week process. "They will still be doing earthwork until, I'd say, mid-June," he added - they being Twehous Excavating.
He said Twehous has built a few storm structures on site, including a detention pond, to comply with the federally mandated Stormwater Pollution Prevention Plan construction site operators need to prepare in order to receive permit coverage for their stormwater discharges.
Structural bid packages will be received by the end of the month.
Bolten said the bids for structural work include steel, concrete, a little bit of waterproofing and precast. Precast is factory-assembled concrete wall panels that have bricks already mounted on the exterior side - instant brick walls, basically.
"We are shooting to start concrete April 30," he said, which also entails having the full footprint of the building leveled out by then before concrete is poured.
Fuemmeler said March 2 that will mean "going vertical here probably in the next couple months where we're putting concrete in place."
"I believe there will be some excavations started (for) the new construction as well," Gampher said of the Jefferson City High School site. He added, though, the work priorities for this summer will be asbestos abatement, installation of classroom trailers and fourth-floor renovations - the latter two to serve students while other parts of the building are worked on in the future, basically a hallway at a time.

