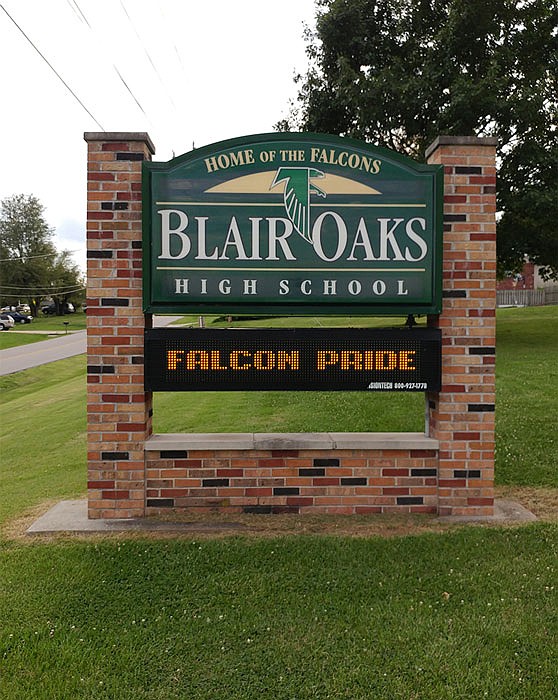The Blair Oaks R-2 district's Board of Education has not yet decided whether to put a question to fund construction of a new high school on the ballot this year, in part because a presentation by a local architect Wednesday showed the project would be projected to cost $1-1.5 million more than the district could ask for in a bond issue.
Board President Peggy Luebbert said at the end of the Wednesday meeting that the best course of action would be for the board members to continue to think over the district's options and talk more about it at the next board meeting Tuesday.
Architects Alliance's Principal Architect Cary Gampher - who also designed Blair Oaks Middle School - did present the board a more detailed set of proposed floorplans than previously presented for a two-phase construction of a new high school across the street from the current middle school, with the option for a third phase.
The first phase would be 87,000 square feet and include a 600-seat auditorium and 2,000-seat gym along with the core school facilities of basic classrooms, library, kitchen, commons and office space.
Gampher said the gym's pairs of home and visiting boys and girls' locker rooms could serve as storm shelters - "the most economical place to put (a tornado shelter)" - capped with a concrete mezzanine level above that would have some seating, along with potential space for wrestling mats and weight-lifting equipment. The gym would also have a running track around it.
He also said volleyball nets would be able to descend to the gym floor from the ceiling.
The initial phase of completed construction for two grades would also come with 70-100 parking spots - some concrete ones closest to the building and the rest gravel.
The school would cost about $150 per square foot.
The second, 27,000-square-foot phase would add science, math and business/computer classrooms and vocational class spaces. The optional third phase would add dressing, green and scene shop rooms adjacent to the auditorium, and wrestling and weight rooms adjacent to the vocational classrooms.
The problem is the designs for the initial phase for two grades as presented cost $13.5-14 million, and because of legal limits, the district can ask for about $12.5 million from voters through a bond issue in 2018. The district could pay for the second phase of a high school construction project through a no-tax-increase bond issue.
Gampher said cost projections he received were unexpectedly higher based on calculations from Central Missouri Professional Services Inc. for necessary site work and to address existing stormwater issues.
"I think people realize that we need to do something," Superintendent Jim Jones said of future construction in the district, but he also said "it doesn't appear based on what (Gampher's) saying that 2018 is the year."
However, the longer the district waits to start construction, while its bond issue capacity does increase, so too do construction costs through inflation and other potential market fluctuations.
"Is it a wise decision to wait one more (year) for $14 (million in bonding capacity), or to push on with $12.5 (million) and let (Gampher) get the eraser out?" Jones said of the essential question before the board about what to do next and when.

