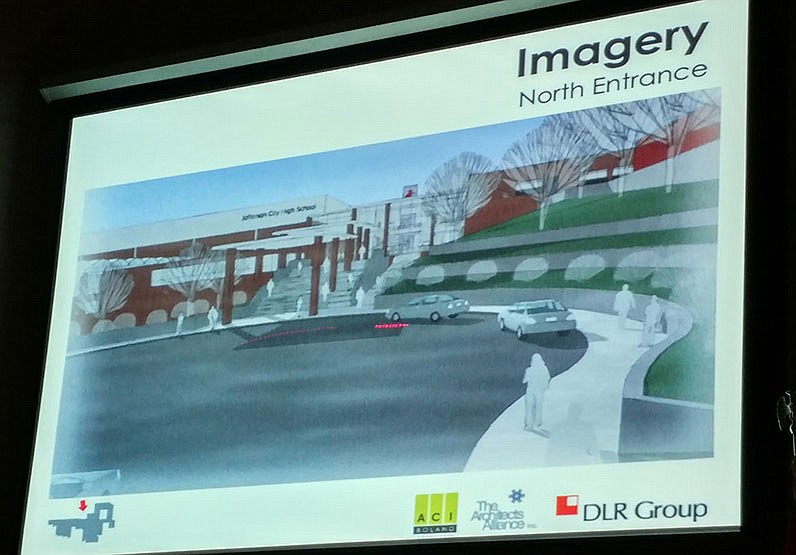The architects behind the Jefferson City Public Schools district's two high school plan presented a vision of the future Monday night at the district's Board of Education's work session on Monday night at the Dix Road Education Center.
"This is going to be a story of two high schools," said James Pociluyko, an associate and senior architect with the DLR Group, as he prepared to lead the audience in the darkened conference room inside through the presentation of renderings for a new high school and a renovated one.
About 20 community members were in the room, plus school board members, JCPS staff, school board candidates and employees of the three architectural firms attached to the project.
The DLR group, ACI Boland and Architects Alliance are the three firms behind the district's proposal to build a second high school and renovate the current one. Approval for funding of those projects and operating needs of the current educational system is up to voters on the April 4 ballot.
The renderings presented Monday night are not finalized, but the impressions they give of what the future high school facilities in the district could look like were still comprehensive visualizations - "a working concept of what the project can be," Architects Alliance Principal Architect Cary Gampher said.
"Light, airy and welcoming," were what designers went for in their concepts, said Craig Serig, a senior associate and design leader with DLR. Serig, Pociluyko and Gampher lead the presentation of the renderings.
The designs shown for both the new high school and the renovated existing high school incorporated a lot of glass to let in natural light, large commons spaces for students and community members to congregate, more accessbility for people with ADA needs and more open floorplans.
The district did not yet have digital copies of the renderings from the architects to share with media or members of the public, said Amy Berendzen, the district's Director of Community Relations. However, the district wants to get the renderings on its website and shared with the community as soon as possible.
At the existing high school, interior and exterior renvoations would seemingly change the entire feel of the building for people in it, if not necessarily the overall footprint of the site by much.
Renovations would touch "every square foot in that high school," to one degree or another, Gampher said, depending on needs ranging from aesthetic improvement to more substantive changes to bring the building up to code. Needs on the aesthetic end of the spectrum include new paint, new flooring and ceilings and improved lighting.
Building code needs include an upgraded heating, ventilation and air conditiong system, as well as a fire suppression system.
An addition on the west side of the high school would connect it to Nichols Career Center on both the first and second floors. As presented, the connection was envisioned by designers as largely glass, and it would be a commons space and lobby connecting the new main entrance to the high school on the north side and secondary entrance to the high school on the south side of the property. Nichols would have its own new main entrance on its southwest corner.
Gampher explained that the new student commons area in the connection could also be accessible to the community at night as a gathering place, while the rest of the facilities remained locked up and secure for the evening.
New elevators for ADA access would be at the high school's south entrance, and in its northeast corner. There would be a new bus drop-off point on the north side, and an auxillary gym that would serve as a storm shelter would be added to the southwest corner of the high school. A new, centralized library would be in the addition connecting the high school to Nichols.
Gampher estimated that the new high school and its sports practice fields and courts would take up about 80 acres on the site just east of Missouri 179.
The practice fields would fill the spaces in the lowlands of the property along the highway and sloping up toward the high school. The building would be oriented north-south, with a main entrance on the east side and a secondary entrance on the west side.
Adjacent to these connected entrances on the south end of the building would be the storm shelter gynasium, the cafeteria, auditorium and library. Students and visitors walking into the main east side entrance would be at a level to be able to look down into the gym, with stairs sloping down to the west entrance.
Parking would wrap around the new building from the east side to the southwest corner, making spaces accessible to both the building and the athletics fields on the west side of the property.
Classrooms would extend out in wings from the main north-south corridor, but Pociluyko said those wings are not necessarily being identified as academies now, per the district's current high school curriculum tracks. He explained that the designs of classroom spaces as shown are flexible.
"A sense of parity with what you're going to get with the existing school and how that's going to relate to high school number two," was an important goal in the design process for both projects, he said - in terms of materials, design and beyond, he added.
Both schools would be able to accommodate the needs of between 1,500-1,800 students.

