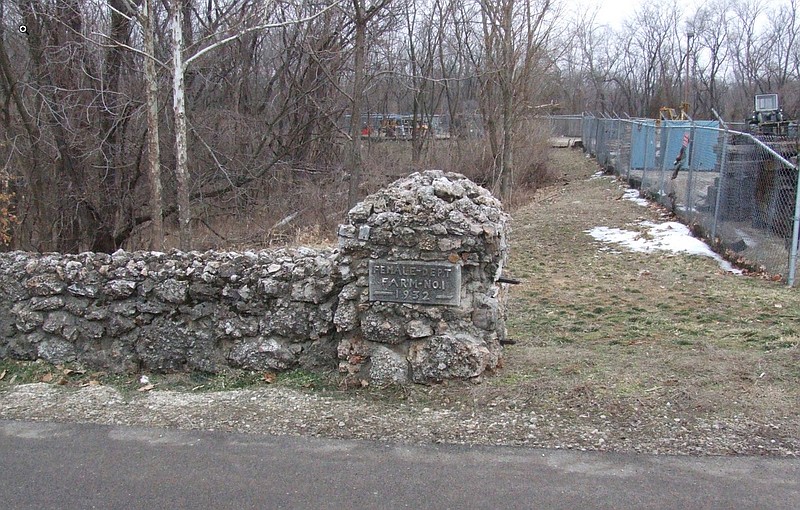Sitting on top of one of Jefferson City's most scenic river bluffs was the plantation home of Gen. James L. Minor. The pre-Civil War mansion was a spacious, no frills, Virginia style home located just east of the old Missouri State Penitentiary.
As a young boy James Minor was inspired into public service by a smile and a pat on the head from the great French Gen. Marquis de Lafayette on his American tour that included a trip through Minor's hometown of Fredericksburg, Virginia. Thereafter Minor studied law and attained successive public appointments. At age 25, he moved to Jefferson City in 1838 and was soon appointed to secretary of state by Gov. Lilburn Boggs. He served in this office for two terms, while serving also as the governor's secretary. He later served as the adjutant general for two terms. Having a keen interest in education, he became the first state superintendent of public schools in Missouri.
He married Sarah Goode in 1844, but she died a year later in childbirth, their daughter surviving. In 1846 he married Sarah's sister, Louisa, with whom he had a son. The son died at age 3.
In 1854 Minor purchased the hilltop property and built his mansion just a block east of the state penitentiary. He named his plantation "Braynesfield" for the ancestral home of the Minors in Fredericksburg. The 1860 census shows he owned 34 slaves. His daughter, Sally, and stepdaughter, Mary, owned 28 additional slaves. The home was occupied by Union forces in 1861-64.
After Louisa died in 1886, Minor retired from public service and moved to Kansas City. He sold the plantation to the "warden of prisons" in 1894. He died in 1897 at age 83 and is buried in the Woodland Old City Cemetery in Jefferson City.
His grand home with a commanding view of the river sat vacant while the state pondered what to do with it. At the Missouri Penitentiary down the hill and west of the mansion there had been few provisions made for its female inmates. With the availability of this nearby facility, the Minor mansion was repurposed under Warden Leslie Rudolph into Prison Farm No. 1 for female inmates. In 1926, 63 women inmates were relocated to the rehabilitated 15-acre estate. The women would no longer be doing factory work but would be tending the prison gardens, raising hogs and chickens, providing the dual purpose of keeping the women busy and feeding the inmates.
On the south end of the building were the gardens, a hospital, a storage house, and a canning factory where produce from the gardens was preserved.
Down the hill and between the main prison yard and the women's dormitory was a partially underground structure called the "potato house" in which vegetables were stored. According to Mark Schreiber, co-author of "Somewhere in Time," the structure was 70 feet wide, 240 feet long and 14 feet high, a large area that opened to daylight at each long end. The potato house is still there, abandoned and overgrown with foliage.
The 1939 Sanborn map shows a slaughterhouse at the north end of Chestnut Street down the hill from the potato house. Cattle came by truck to the prison slaughterhouse from the Church Farm. There is little left of it today, but nearby a tall stone kiln still looms over the area. Schreiber says this was part of the slaughterhouse operation.
The prevailing philosophy that governed prison operations at the time was that the facility should be self- sufficient, and the prisoners kept busy. Church and Renz Farms west of the city produced milk and beef. Prison Farm No. 1 provided produce, eggs and pork, and inmate labor was used in the various prison industries within the prison yard. Whether or not it was self-sufficient, it did succeed in keeping inmates productive.
The women inmate population soon exceeded the capacity at Prison Farm No. 1, and a wing was added to the Minor mansion in 1938. By 1960 the women were moved into the newly built Tipton Correctional Center.
The old Minor mansion was demolished at about that same time, and the dormitory wing that was added in 1938 was then used for a training facility for the Department of Corrections. It was demolished in 2004.
Minor Hill, as it has come to be known, is currently home to the Lewis and Clark State Office Building. In the area between it and the prison yard (bordered by Chestnut Street) there are 4-5 acres of abandoned, overgrown property. It was once busy with food production. All that is left of the old women's prison on Minor Hill is a stone wall and a plaque that reads, "Female Dept. Farm no. 1, 1932."
Jenny Smith is a frequent contributor to this weekly feature. The author acknowledges the help of Mark Schreiber, Wayne Johnson and Deborah Goldammer in the preparation of this story.

