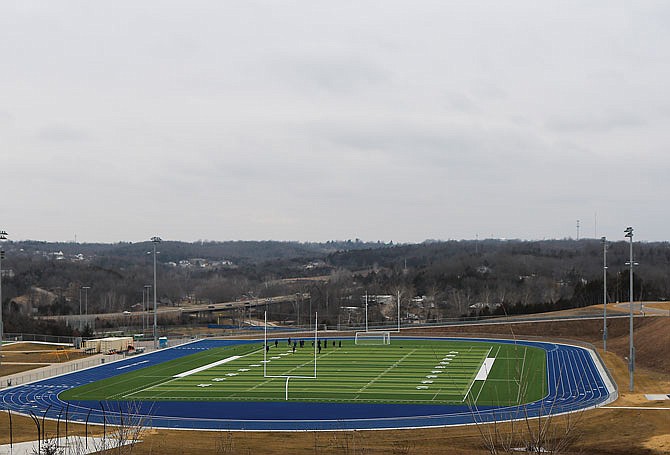The Jefferson City School District Board of Education approved an agreement Monday with The Architects Alliance for the addition and completion of competition athletic facilities at Jefferson City and Capital City High Schools.
The board approved a letter that agrees to bring The Architects Alliance on board for the projects.
Cary Gampher, a principal architect at The Architects Alliance, has agreed from the professional services involved - such as engineering - that they will start work without a real contract, JC Schools Chief Financial/Operating Officer Jason Hoffman said.
The official contract needs to be reviewed by the district's attorney, and the board will vote to approve the contract at the Feb. 8 board meeting, Hoffman said.
The district is in the process of hiring a construction manager at risk and has received responses from three companies: Nabholz Construction, S.M. Wilson and Co. and Sircal Contracting. The district has an interview scheduled for the end of this month and will present a recommendation for board approval Feb. 8 to hire a construction manager, Hoffman said.
The athletic improvements are intended to promote facility equity between the high schools. The projects will cost $21.4 million, Hoffman said, and construction is estimated to begin in May.
The contract will also include a new vehicular drive connecting Edgewood Drive to South Country Club Drive. The path will be along the back side of Lawson Elementary School and the Special Learning Center and is intended to improve vehicular circulation and high-volume traffic.
Capital City High School's facilities construction will include a new grandstand building between the existing football and soccer fields, baseball and softball improvements, and event parking adjacent to the soccer and football fields and near the tennis courts.
The grandstand building will include football locker rooms, track and soccer locker rooms, restrooms, concessions, a press box, a weight room, a huddle area, common areas, an elevator, bleachers, and storage and support spaces.
The baseball and softball improvements will include bleachers, a scoreboard, dugouts, concessions, a press box, restrooms and storage.
Jefferson City High School's facilities construction will include a new soccer field, baseball field and new tennis courts on property adjacent to the school, across Jackson Street and Stadium Boulevard.
The baseball and softball improvements will include a new fenced field with lighting, bleachers, a move-able mound, a scoreboard, dugouts, bullpens, batting cages and a backstop.
Soccer improvements will include new fenced field with lighting, bleachers and a scoreboard.
The tennis complex will have eight new tennis courts with lighting, pavilion, concession, restrooms, storage, changing area and an elevated viewing deck.
There will also be a press box, concessions, restrooms, changing area and storage facilities for use between fields.
More additions could be added to the projects later, Hoffman said.
The professional service fees for these projects are $1,452,785 total, including $899,600 for the CCHS athletic improvements, $472,690 for the JCHS athletic improvements and $80,495 for the new drive.
In other business, the board awarded a contract to Extreme Painting to patch and paint the upper-level soffits and front stage area in the Miller Performing Arts Center auditorium for $17,940.

