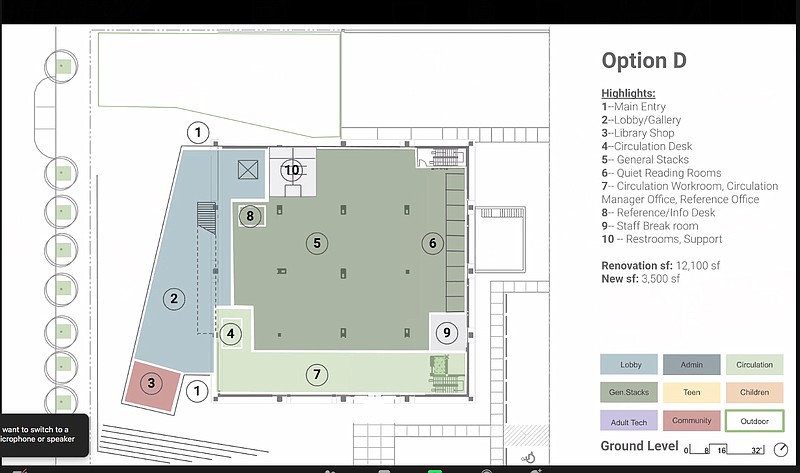There's something interesting at the end of the block.
Or, maybe it will be something more interesting in the future.
A burgeoning Missouri River Regional Library is looking at ways to maximize room it already has or to expand in the most economical way it can.
MRRL's Capital Facilities Committee on Thursday virtually hosted a presentation from Dake Wells Architecture, a Springfield firm.
The firm presented five proposals, each of which would essentially add 15,000 square feet (or more) of useful space within, alongside or on top of the existing library at 214 Adams St.
The library has already rented offices in buildings along High Street. It used rented space in what it considered the library annex (across Adams Street) until concerns arose about possible mold issues.
And it has rented storage space to keep stuff for future uses.
The library has outgrown its building, said Natalie Newville, MRRL director of marketing.
However, there is some possibly good news. MRRL was designed to be a three-story building in the '60s, but wasn't built until the '70s. By that time, prices had risen.
And, to cut construction costs, the building was only built two stories tall. So, there may be room to grow upward. There also are a few spaces alongside the structure that may provide room for growth.
The architect Thursday offered five rough design ideas for MRRL staff to chew on.
The architectural firm had considered some of the challenges it learned about from speaking with staff at MRRL, architect Dan Maginn said.
For staff, the current library is cramped, inflexible and anti-intuitive. It isn't welcoming or secure. It is dated and can be disconnected, discussions found.
But staff look forward to it being intuitive, flexible, welcoming and vibrant.
The firm came up with 10 imperatives for creating the working space MRRL staff are looking for.
Staff want the space to have immediate needs (like small, unsuitable elevators) improved.
The space should flow and be flexible.
There should be a long-term vision for the space.
It should always be welcoming.
And, it should always be transformative.
The architect (and MRRL staff) should dream big.
Let the site help communicate what works best.
Create a legacy.
Embrace all users.
Be sustainable.
With all that in mind, the firm offered five rough solutions.
Option A was the only option that did not include adding a third story. Instead, the architect suggested the library bulge out toward High and Adams streets a little.
And, the main entrance to the library would be positioned at the corner of the streets, with "urban steps," where readers could sit on the step and read, should they choose, said Tara Bray, an architect at Dake Wells.
"In this first scheme, you're already seeing a variety of outside experiences," Maginn said. "Courtyard space being unique. Plaza steps being unique."
Maginn warned, although architects tried to save some of the large mature trees alongside the library, several of the proposals would require their removal.
Option B was the first of four three-story proposals.
Some of the gathering spaces and program spaces are larger, but there are also some intimate spaces, Maginn said, like courtyards on rooftops.
The option adds onto the library going toward High Street and adds a full third level, to add 15,000 square feet to the library.
It includes entrances on the east and west sides of the addition. The entire third level is for children and teen spaces.
It, like several of the proposals, included a library shop, where the library might sell used books, collectibles, coffee and other items. The shop would sit alongside an area for periodicals.
Option C has a large front porch-like area outside the a veranda-like front of the building. It includes a community area on the third level.
It creates spots that offer views of the surrounding areas.
Option D was considered a sort of hybrid between previous options. It focused on expansion toward the south again, but not square across the front of the building, and also adds a third floor.
It creates plazas to the south.
"It's sort of like if you opened it like a book cover, and that opening where the wall cracks open - that's where you enter," Maginn said. "By angling it a little bit, if you look down High Street it sort of beckons you forward. There's something interesting at the end of the block."
Architect Reese Rowland said Option E was possibly the most ambitious. It included two new stairs that could be monitored from anywhere in the building.
Rowland also said the option widens the lobby on the front. The old elevator on the back, and the stairs on the back would remain, but only for staff, for service.
The plan included quiet reading rooms. It also separated the third floor for children and teens. And it used light wells to bring daylight to lower levels.
The library on the main floor might include tables and chairs in lounge-like settings, Rowland said. The lobby spreading all the way to the front glass, near High Street.
The shop would again offer coffee, T-shirts and collectibles.
The lobby becomes a really active space that leads into the main library.

