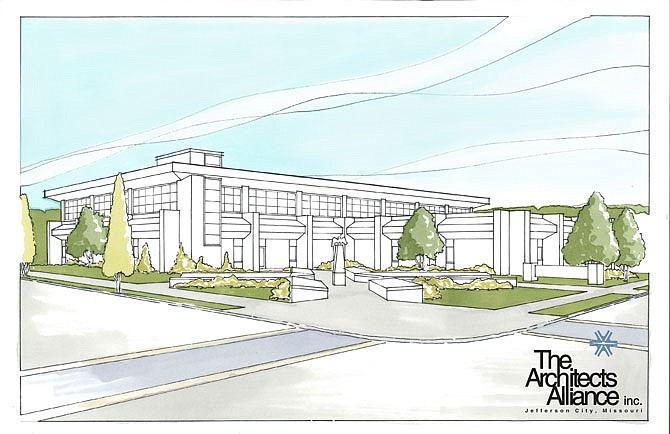Renovations and restructuring of the Jefferson City Police Department building at 401 Monroe St. would take at least three years to complete, according to a facility study report by The Architects Alliance.
Drafts for a second-story addition and improvements to the 41-year-old building were presented Thursday at the Jefferson City Public Safety Committee meeting.
During discussions of department needs last month, Police Chief Roger Schroeder told the committee the police headquarters needed to be renovated based on the department's about 90 percent growth - primarily in personnel - since 1978.
More than $10 million in overall needs were listed including an estimated $7.7 million for the renovations and second level based on the architect's study done in January.
The plan would serve the next 50 years of the department.
"This is a definite and certainly an important need as we look to the future," Schroeder said. "Someone has to begin somewhere, so that's what we've done. We are not requesting money, but I think this is a very important and critical first step."
The project would best be organized in two phases, with building the second level as phase one and comprehensive renovations as phase two.
"That would give more square footage to move up," Architects Alliance Principal Architect Cary Gampher said. "There's training rooms and meeting rooms up there; that's easier to temporarily house people."
The proposed second level would also include plenty of windows, a view of a renovated first-floor lobby and the special services division.
Other second-level additions would include significant growth in staff support spaces - locker rooms, break areas and training space located in proximity to one another, according to the study. About 10 percent of the existing building's basement is used for that space.
Ward 2 Councilman Rick Mihalevich said this could help with recruiting, as the department struggles to get applications for open positions.
"This could be a recruiting tool in a sense," Mihalevich said. "It's all about public safety, but it's also about maintaining and keeping our officers and staff."
Organizing the divisions within the department would also increase the safety of the officers when handling individuals in custody, Capt. Eric Wilde said.
Currently, officers bring individuals in custody from the basement garage up two flights of stairs to the processing area.
"I've been privy to walking somebody up those steps, and we get into a fight or they're drunk," Wilde said. "It becomes quite an ordeal."
Building renovations would also organize divisions more efficiently, architect Abigail Steck said.
"It's no longer working for today's technology and needs," Steck said. "You have a lot of square footage here, and by reworking the layout and proportions of rooms, we can make that more efficient and fit more people into the same amount of space."
The proposed basement renovation includes a secure processing space, increased evidence storage space and mechanical support.
Changes to the first level would include renovations to the lobby, administration space and room for future offices.
The plans would add about 13,500 square feet to the JCPD headquarters, Steck said.
"It's beyond the point of wanting to upgrade the appearance," Steck said. "Things are really falling apart in a few areas."
An example is an out-of-service elevator on the lower level, Schroeder said. For several months, the department has been waiting on parts to fix it, he added. Given its age, Gampher was shocked parts were available.
Other examples include an overflow of evidence and SWAT storage, dated finishes, worn-down floors and deteriorating shower tile floors causing leaks in adjacent walls, according to the study.
The project would not be easy, Gampher said. Renovating while remaining operational has challenges; however, building a new headquarters would be costly, he added.
A new structure could cost almost $16.9 million, according to the proposal.
"In the end, you always get more square footage for the dollar if you renovate and expand than build new," Gampher said. " If we renovate, not only is the location ideal, but it's a good use of resources."
Committee Chairman and Ward 4 Councilman Carlos Graham said the committee will continue to discuss the information at future meetings before deciding whether to present the plan to the Jefferson City Finance Committee or full City Council.
"Today was just a presentation," Graham said. "I think that we need to take the time as a committee to look at what was presented to us and decide as a committee what to do with it next."

