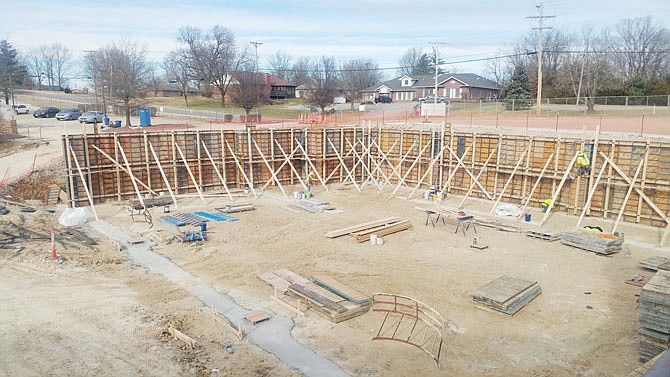Most people driving by may not notice it yet, but the Public School and Education Employee Retirement Systems of Missouri have some big plans for the pension office's building - more than $17 million worth of plans to add onto and renovate the building.
PSRS/PEERS moved in 2001 to its current location on West Truman Boulevard from the building on West Main Street that's currently home to the Missouri Local Government Employees Retirement System.
Ground was broken last month on a new addition to the PSRS/PEERS building - a 24,000-square-foot addition that will add almost half as much square footage as the existing building has, according to a Jefferson City building permit.
Work continued Thursday on the foundations of the addition, tucked adjacent to North Ten Mile Drive behind the existing building.
"This is the outcome of strategic planning," PSRS/PEERS Executive Director Steve Yoakum said of the project, which will also include renovation of the existing 49,800-square-foot building.
Yoakum presented information that showed the pension office's building has reached its capacity, while demand for its services is expected to grow significantly in the coming decades.
In 2017, 135 people worked at the building, serving more than 88,700 retirement benefit recipients and $41.7 million in assets.
It's expected that those assets will grow to about $100 billion by the 2040 fiscal year, and the retiree population PSRS/PEERS serves will grow to more than 175,000 by 2040.
More people are retiring, and more people are living longer, Yoakum said.
The projected growth requires more staff, and that requires more space.
"Doing nothing was not a good option," Yoakum said, but selling the existing building and finding a new space may have been challenging because of the building's size.
Dearld Snider, PSRS/PEERS assistant executive director for operations, said the addition is planned to be completed in December 2020.
Renovations are expected to begin in August 2020 with the first floor, with final touches planned to be completed by September 2021.
The addition will comfortably hold about 30 employees, Snider said.
That's how many new staff are projected to be needed over the next 10 years.
The main floor of the current building will continue to be home to member and employer services. The upper floor will be home to the investments and accounting departments. The space in the basement where accounting is now will be home to information technology services.
The new addition will be home to a much larger boardroom - a multi-purpose space that can be divided into three smaller rooms - and the executive offices, which are currently on the upper floor of the existing building. The communications department, currently located on the main floor of the existing building, will be located beneath the boardroom.
PSRS/PEERS will not lease space elsewhere during the renovations. Snider said the new boardroom's three areas will be used as swing spaces to accommodate staff as needed.
The new boardroom areas that can be used as separate meeting rooms are expected to hold up to 160 people, compared to about 40 at most currently, he said.
The renovations will mean June will be the last time an official board meeting will be in the existing space, Snider said. They'll have to be somewhere off-site after that until the new space is ready.
The renovations to the existing building will also include converting the existing lighting to LED, Yoakum said.
Other building concerns to be addressed include a lack of restrooms; a need for additional parking; and the aging heating, ventilation and air conditioning system.
The $17.1 million total cost of the project is broken down into about $14 million for the new addition and renovations; about $1 million for design, architectural and engineering services; about $1 million for a new parking lot and a geothermal system; and the rest for furnishings, including conference rooms and new office furniture and cubicles.
"We'll be fine-tuning that number as we determine our needs within each space while reusing much of our existing furniture," Snider added of the furnishings cost in an email.
Work on the new parking lot and geothermal system began in July, and those were finished in November.
Yoakum said the project is being paid for as an asset of the system - meaning it's being considered a cost of doing business to manage the pension funds.
"As the trust fund and our membership continues to grow, we need to grow as well in order to deliver the security and services our members deserve," Snider said in an email.
The cost will be spread out over four fiscal years, he added.
Ashland's River City Construction is the construction manager at-risk for the project, and the project's architectural firm is Columbia's Simon Oswald Architecture.
PSRS/PEERS also owns some adjacent properties between North Ten Mile Drive and West Truman Boulevard - about 5.5 acres, compared to the about 4.6 acres the current building and parking lots are built on.
Snider said there's no immediate plan to develop the other properties.
The adjacent property along West Truman Boulevard - about 1.3 acres - was purchased in 2008, and the other properties along North Ten Mile Drive, including what used to be Dix Nursery, were purchased in 2012.

