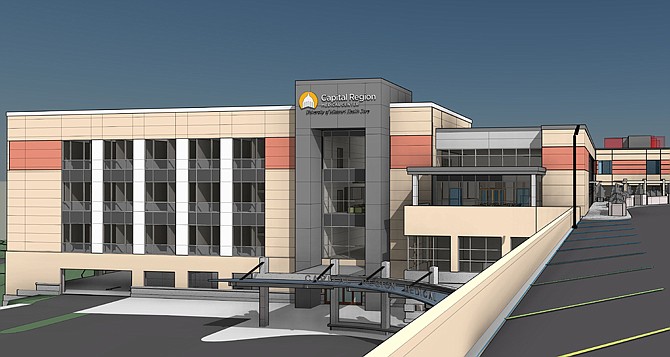To accommodate Capital Region Medical Center's impending expansion, city leaders recently approved a zoning change and four variances to city regulations.
Hospital leaders announced last May the $35 million expansion, which is expected to grow the campus by one-third and add 100 jobs.
Last Thursday, the Jefferson City Planning and Zoning Commission unanimously recommended the hospital's current property be rezoned from C-O (commercial office) to C-2 (general commercial).
Senior Planner Eric Barron said the change brings the hospital property more in line with how the site is actually used. "It's too intense for commercial-office," he said. "General commercial is more what you'd expect for a hospital."
Barron noted the recommendation will be introduced to the City Council at its next meeting on Jan. 21. A public hearing is scheduled for Feb. 3.
On Tuesday morning, the Jefferson City Board of Adjustment unanimously approved four variances to the city's code. Two of the variances deal with the building's size, and two more address the hospital's need for additional signs.
The city's current code caps buildings at 60 feet tall. Hospital leaders want to build an 85-foot tall addition - equivalent to the height of the existing hospital structures - so they asked for a 25-foot variance to the law.
They also asked for an 18-foot setback variance from Monroe Street. Current code requires buildings to be built 25 feet from the right-of-way. "They've gotten a number of variances in the past ... this is the next in the string," Barron noted.
A third variance will allow the hospital to place signs on top of the proposed structure. Currently signs are not allowed to be any higher than 32 feet.
A fourth will permit significantly more signage - 1,373 square feet - than what the city allows for a commercial business. Barron noted it would be difficult for a hospital to provide all the necessary signs with the city's regulations, which limit signage for commercial buildings to 300 square feet.
For the expansion project to go forward, the city will have to vacate Woodlawn Avenue between Madison and Monroe streets. It's like the portion of Monroe Street that borders Capital Region's property will also be expanded to create a two-way street in place of the one-way road that currently funnels traffic to Stadium Drive.
Public Works Director Matt Morasch noted the city entered a development agreement with hospital officials in October.
"It's really going to happen," he noted. "It's a matter of timing."
But he noted it's tough to upgrade Monroe Street to a two-way street without also improving the intersection at Stadium Drive.
Morasch said city council members on Jan. 21 are expected to consider approving a traffic study of the area. The study would examine all the intersections in the vicinity of Stadium Drive and U.S. 54.

