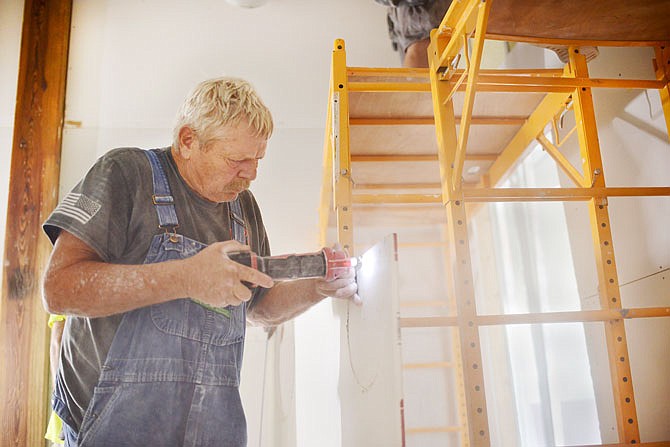The four-story building at West McCarty Street and Industrial Drive - known to longtime Jefferson City residents as the JCD Building - is getting new life as River Park.
Still maintaining its 114-year-old red brick facade, the building is a historic landmark to those familiar with the area. Come September, it will be a brand new space housing a restaurant, retail space and a floor of offices - a modern space with old, industrial touches.
Originally built in 1905 as a shoe factory, the building was purchased by JCD Furniture in 1959. After being vacant for around nine years, the building was purchased by Charles Jon Christiansen in November 2018.
Originally, Christiansen hoped Big Whiskey's American Restaurant & Bar would move into its first-floor space by mid-July. However, delays due to permits, the May 22 tornado and flooding have pushed that date back.
Christiansen now hopes for a September grand opening for the restaurant.
Big Whiskey's will have an occupancy of around 200 people, contractor James Stark, of Stark Construction, said.
The restaurant will feature a bar and an outdoor seating area, which will be part of a three-story outdoor porch on the building's east side. Currently, the space where the balcony door will go is an open hole in the brick wall, looking out on still-standing floodwater.
When the water recedes, a new parking lot will be constructed in that space.
"Mother Nature needs to back off a little bit so we can get that done," Stark said.
The tornado did not damage the building, but it did have a few inches of water in the basement, Christiansen said.
"I'm just glad it happened now before anyone was occupying it," Christiansen said.
In August, gift shop Initially Yours will move into its space on the other side of the first floor. Initially Yours is currently located at 409 W. Miller St.
The two businesses will share the first floor. In between will be the main entrance to the building, underneath the location of the building's original dumbwaiter, which will remain in place.
The space for Initially Yours includes a work area, embroidery shop and dressing rooms.
Up the stairs to the second floor, a wide 10,000-square-foot area is also being finished. This space is currently available for lease and could be divided up or leased as one space, Stark said.
Along the middle of the room are wooden columns, originally from buildings constructed for the 1904 World's Fair in St. Louis. The columns can be seen on each floor.
The third floor has been divided up into 10 suite-style office spaces of varying sizes. The entrance to the floor opens into a front desk area, which will service all the offices. On either side will be glass-wall conference rooms.
Along the hallway, large glass walls will be installed to allow natural light from the windows to enter the space.
Christiansen will have his own office in one corner for the Shelter Insurance agency he owns with his wife, Jessica.
Other businesses with offices on the third floor will include Wash Authority LLC, High 5 Communications, Total Lending Concepts and Thrivent Financial. Also on the third floor will be a law office, commercial real estate office and a certified public accountant's office.
Christiansen said those businesses will likely move in in August.
In April, Christiansen said he doesn't plan to lease out the basement due to the flood risk. Stark said if someone was interested in the basement, a lot of work would need to be done to flood-proof it.
Part of the remodeling has been to level the floors, Stark said. Originally, the floors and ceilings sloped down from the center to each side. One benefit of leveling the floors is they now serve as soundproofing.
Rather than adding to the ceiling to separate the restaurant noise from the floors above, which would mask the original exposed ceilings, they can use the floors, Stark said.
The architect on the project, Matt Rimiller with Rimiller Architects LLC, said it will be nice to have the building back.
"Luckily, we're going to use most everything that was here," Rimiller said. "The building's in pretty good shape. It just needed somebody to come along and invest a little money and talk other people into wanting to be here."
Original features that will remain as part of the building include maple hardwood flooring, wooden columns, exterior brick walls, fire escapes, the dumbwaiter and the ceilings. The building has new HVAC, electrical and plumbing, and additional fire escapes will be added.

