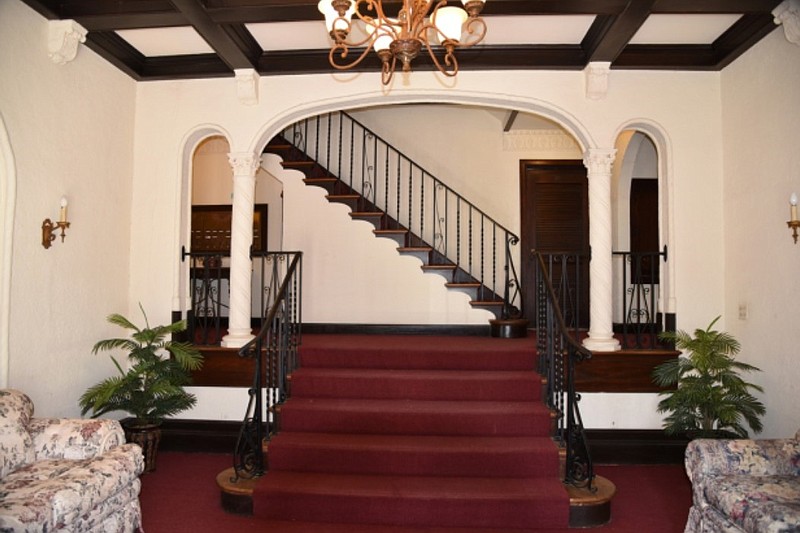One cannot tell the Bella Vista story on Capitol Avenue without sharing Nelle Peters' story.
With nearly a thousand buildings to her credit in more than 60 career years in the Kansas City area, Nelle Peters, one of the city's most respected and productive architects, has left a remarkable legacy in architecture. Notwithstanding her being born in a sod house on a prairie farm in Niagara, North Dakota, nor her inability to receive commissions as a female employee in Sioux City or Kansas City, nor her having to use her "small savings and a large amount of nerve" to establish her own Kansas City practice in 1909.
She is the celebrated Nelle Peters because of her confessed love as a child for mathematics and geometry: "I preferred to draw mechanical things - anything from a bolt with all its threads to a steam engine" (shsmo.org/historicmissourians). And because of the unregulated profession of architecture in the Midwest, allowing individuals without a formal education to join a business otherwise closed to women. Not until the 1920s did Peters' career succeed when she partnered with Kansas City developer Charles E. Phillips.
Peters' trademark became multi-leveled apartment buildings constructed around courtyards enhanced with columns and terra cotta ornaments influenced by Tudor and Spanish Colonial styles. A well-known apartment cluster is the "literary block" on the Country Club Plaza, each building named for a famous author, such as Mark Twain or Robert Browning.
Noting Peters' national acclaim, Columbia, Missouri, investors commissioned her in 1927 to design two kitchenette apartments near the university campus: the English-styled Beverly and Belvedere Apartments on Hitt, both designs exemplifying her efficient use of open space. In a 1925 Kansas City Journal article, Peters defined her architectural intent: "I want each building to be as perfect, as economical and practical, as if I were building it for myself."
And for Jefferson Citians, the "economical and practical" Bella Vista apartments at 601 E. Capitol Ave. became the hallmark of Peters' unique vision in multi-unit residential architecture. By the new century, the south side of Capitol Avenue's 600 block held only two residences - the 1890 home of J. S. Fleming, banker, at 615, later owned by William A. Dallmeyer. And at 611 Capitol Ave., an extravagant mansion built in 1900 by James A. Houchin, manager of Star Clothing Manufacturing on MSP grounds.
The glory of the Houchin estate was the extensive gardens created by Shaw's Gardens' landscapers. However, in 1928 Houchin's daughter, Myrene Hobbs, sold the gardens west of the house to a syndicate to build the Bella Vista apartments. Myrene was the new bride of J. W. Hobbs, a real-estate investor who promoted the building of the Bella Vista among other subdivision developments.
The distinctively modern architecture of the Bella Vista Apartments complemented the elite Capitol Avenue neighborhood while the 24 apartment units underscored the demand for efficient yet luxurious living quarters close to the Capitol and the business district. And the distinctive Spanish Revival decorative elements added the exotic appeal of Country Club Plaza. The roofline features the Peters decorative stepped parapet with center "pediment" and soldier-course brick below, brick being used instead of the usual stucco of Spanish construction indicating the capital's long-time building preference.
Multi-color tiled roofs above the third story, six-over-six windows have foliated terra cotta lintels. More terra cotta is used on the round arched transom decorations above the central pair of windows. The central entrance features a Tudor arched door and sidelights, surrounded by decorative terra cotta colored blocks. Of interest is the brick soldier-coursed water table (a band projecting from wall to divert rainwater) and stone terrace in front of the entry. The distinctive interior foyer continues the Spanish décor with painted tiles, arched openings and columns.
Bella Vista residents praise the innovative apartments, as when Dan McClard commented in a 2017 Fulton Sun interview that he and Tracy chose Bella Vista and neighborhood simply "because it is a beautiful place to live." Over the years, the building's beauty has reflected the work ethic of the owner/caretaker and the reverence he held for the historic structure. Such was the case when Elmer Boessen was fondly remembered by his oldest resident, Michael Maurer, in Boessen's 2007 obituary: "Elmer was my landlord at Bella Vista for twenty years even late in the evenings, Elmer would still be working on something and would always have time to greet me and visit even when he was worn out from such a busy day of his own."
It takes a special owner like Steve Laux who admires the beauty of the jazz-age historic structure, aptly named Bella Vista, and who respects the creative vision of architect Nelle Peters. After the May 22 tornado damage, Laux is working diligently to restore and reopen the apartments because, in his words, Bella Vista is "one of the main cornerstones" of East Capitol Avenue.
Carolyn Bening, a former assistant editor of Historic City of Jefferson's Yesterday & Today newsletter, is a local historian, retired high school and university teacher, and amateur genealogist.

