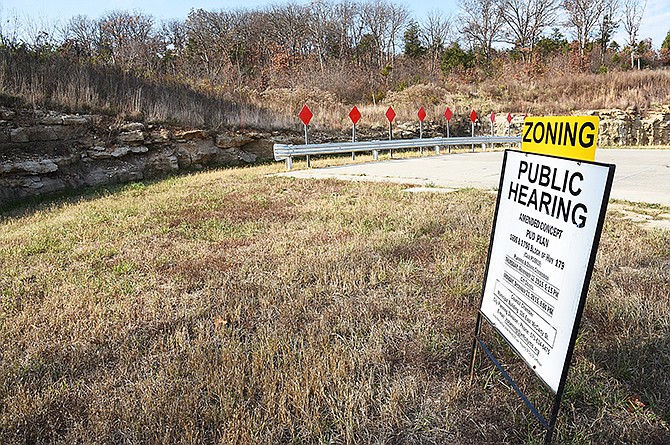A major commercial development expected around Missouri 179 is one step closer to becoming reality, as a development group has announced plans to begin retail and residential construction along Mission Drive as early as next spring.
A St. Louis-based development partnership registered as The Harvard Group LLC is set to present proposed changes to the planned unit development (PUD) plan for a property on Mission Drive tonight at the Jefferson City Planning & Zoning Commission meeting.
The property in question, approximately 80 acres located across Missouri 179 from the new St. Mary's Hospital, previously belonged to Jerry Green, who at one time planned to develop it himself. The Harvard Group is under contract to take ownership of the property pending city approval to amend its permitted uses.
The Harvard Group also is in talks with three surrounding landowners to purchase an additional 200-plus adjacent acres that would extend the property to Rock Ridge Road. Plans for the area - to be labeled The Galleria at Mission Drive - include a shopping center and restaurants as well as a potential retirement center, hotel and office building.
"Being directly across from the new hospital, and the potential for the new high school being across the street, it kind of lent itself to a sizable commercial development," said Chris Kersten, a managing member of The Harvard Group. "It seemed like everything in the city seemed to be down around Missouri Boulevard, and it's just pure congestion out there."
While no formal plans are in place to build a second public high school in Jefferson City, the school district owns land north of St. Mary's Hospital along Missouri 179 and Mission Drive that has been discussed as a potential site for a future high school.
Preliminary specifics for The Galleria at Mission Drive are divided into two phases, as outlined by documents submitted to the Planning & Zoning Commission.
The first phase, on the property's north side, would be a commercial area including a five-unit retail shopping center of more than 264,000 square feet in total, as well as two 6,500-square-foot restaurants with drive-ups.
This initial phase also would include road construction to extend Mission Drive to the new commercial area. Cole County approved the area as a Transportation Development District (TDD) in 2005, before it was annexed into Jefferson City limits, which would fund the extension of Mission Drive by reimbursing costs through an additional 1 percent sales tax on retail purchases in the district.
"We've got the assumption rights to take over that TDD," Kersten said. "We are committed to working with the city and the county to extend the right of way and the road to the existing PUD ... which the city and county will benefit from."
The second phase of development, on the southern portion of the property, would entail a 200-unit, 168,000-square-foot retirement or assisted-living facility; a 200-unit, 111,300-square-foot hotel; two additional 9,425-square-foot restaurants; and a 46,000-square-foot office building. The residential area also would feature a lake and gazebo overlook, possible walking trail and other green space and garden areas as highway buffers.
While plans for the first phase are fairly definite, Kersten said, some changes could be made to the hotel, retirement facility and office building plans.
"Depending on the end user, those footprints may change. But that's basically what we're targeting," he said. "If we had another big-box retailer that wanted to be on that site as opposed to the hotel or retirement center, we would absolutely entertain that and make those changes on that plan. We've got interest, but we have no firm commitment on those two at this time."
The Harvard Group currently is working with national chain-type retailers and restaurants that would account for about 170,000 to 200,000 square feet of commercial space.
"We do have some solid leads at this point that we're working with," Kersten said, adding he could not release specifics until agreements are official.
"We're trying not to duplicate or move anyone within the city. We're trying to bring in new retail and new users into this area," he continued.
The development group recently has been working on projects in the Lake of the Ozarks area, with the majority of its previous projects in the St. Louis and Springfield areas.
The Harvard Group will ask the Planning & Zoning Commission at tonight's meeting to approve changes to the property's concept PUD plan, allowing for a mixed-use development of 453,400 square feet of commercial space and 200 residential units, rather than the 351,700 square feet and 565 residential units it was approved for in 2010.
If the commission approves the request, it would go to the City Council for final approval. The development group would return to the commission for subsequent approvals including a future preliminary PUD plan and preliminary and final subdivision plats.
"Assuming the approvals come into place and the development plans come in timely, it could be late spring" when excavation begins, Kersten said. "You could see some construction going in probably late next year and probably opening the following year."

