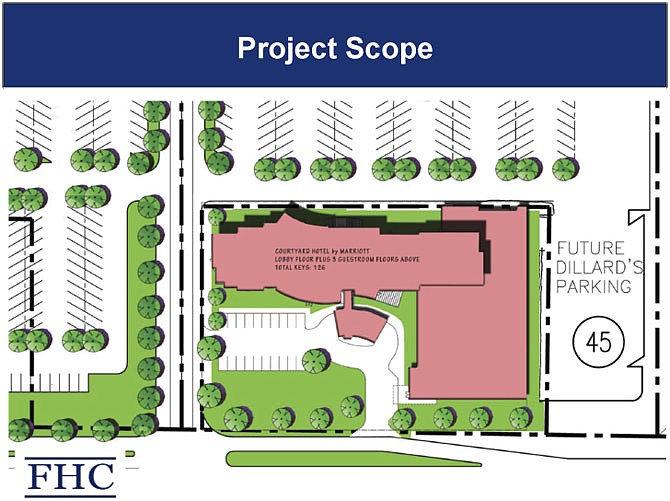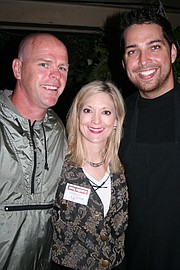The two developers who submitted proposals for a Jefferson City conference center will be looking closely at the recently released market study as they alter their plans for the facility.
The market study, done by Johnson Consulting for $17,000, was released Sept. 5 and detailed the need for a 150-room hotel accompanying a conference center with 15,000 square feet of flexible exhibit space, a junior ballroom of 5,000 square feet and 10,000 square feet of additional meeting and breakout space.
Those recommendations will have the developers, the Jefferson City-based Farmer Development and the Hannibal-based Ehrhardt Hospitality Group, making changes to the proposals seen by the public in June.
Farmer Development had provided a floor plan in June that showed about seven meeting rooms, with the largest space being 2,580 square feet, nowhere near the amount recommended by the consulting firm and much smaller than space already available at the Capitol Plaza Hotel.
Rob Kingsbury, with Farmer Development, said the floor plan for their proposal at the Capital Mall site was a pre-made plan from Courtyard Marriott Hotels, the suggested brand of hotel in the Farmer's proposal, and not a specific plan devised to meet the city's needs or specifications.
"We proposed it using a stock plan that the Courtyard Marriott has done before," Kingsbury said. "The cornerstone of our proposal is flexibility and our ability to accommodate what the city leadership wants relative to the budget that's allowed ... Quite a bit has changed since that evening (in June) with the council."
Kingsbury said they are waiting to get a closer look at the market study from Johnson Consulting and will continue to alter their proposal to meet the city's specifications.
He said they are not concerned about the amount of popular support the study showed for the downtown location proposed by the Ehrhardt Hospitality Group. The study showed a survey found 66 percent of respondents preferred the downtown location on West McCarty Street and 18 percent of respondents preferred the Capital Mall location.
"We just want the project to happen," Kingsbury said.
Ehrhardt Hospitality Group also provided a floor plan in June that showed a 20,000 square foot ballroom and two additional meeting rooms, with 6,000 square feet each. Though closer to the specifications outlined in the study, the Ehrhardt proposal still is short of the firm's recommendations.
Spike Ehrhardt said no decisions have been made either way, but, like Farmer Development, the Ehrhardts just want to see the project happen for Jefferson City, regardless of location.
"It's really still in limbo," Ehrhardt said. "There's not a whole lot to talk about yet."
When asked if any further changes were being done to the proposal to respond to the findings of the market study, Ehrhardt said they would work to accommodate the city's needs and declined to comment further.
"I'm not sure how it's all going to come out yet," Ehrhardt said. "It's a little soon. They're still making decisions."
A comparison of conference center proposals
A market study done by Johnson Consulting was released Sept. 5 and recommends a Jefferson City conference center that would be much bigger than the proposals submitted in June by two developers: Farmer Development and Erhardt Hospitality Group. Both developers are in the process of altering their plans before submitting their final proposals to the City Council.
Specs as presented in: Consultant's study / Farmer / Erhardt
Number of hotel rooms: 150 / 127 / 150 to 200
Exhibit/ballroom space: 15,000 sq. ft. / 2,580 sq. ft. / 20,000 sq. ft.
Additional meeting space: 15,000 sq. ft. / 8,575 sg. ft. / 12,000 sq. ft.
Total exhibit space: 30,000 sq. ft. / 11,155 sq. ft. (1) / 32,000 sq. ft. (2)
(1) Farmer Development has said its proposal, as outlined in June, includes a total of 19,983 square feet of meeting space, but the floor plans presented to the City Council in June show the total has less than 12,000 square feet of meeting space.
(2) Ehrhardt Hospitality Group has said in its proposal, as outlined in June, includes a total of 22,500 to 30,000 square feet of meeting space, but the floor plans presented to the City Council in June show a total of 32,000 square feet of meeting space.
Today's related articles:


